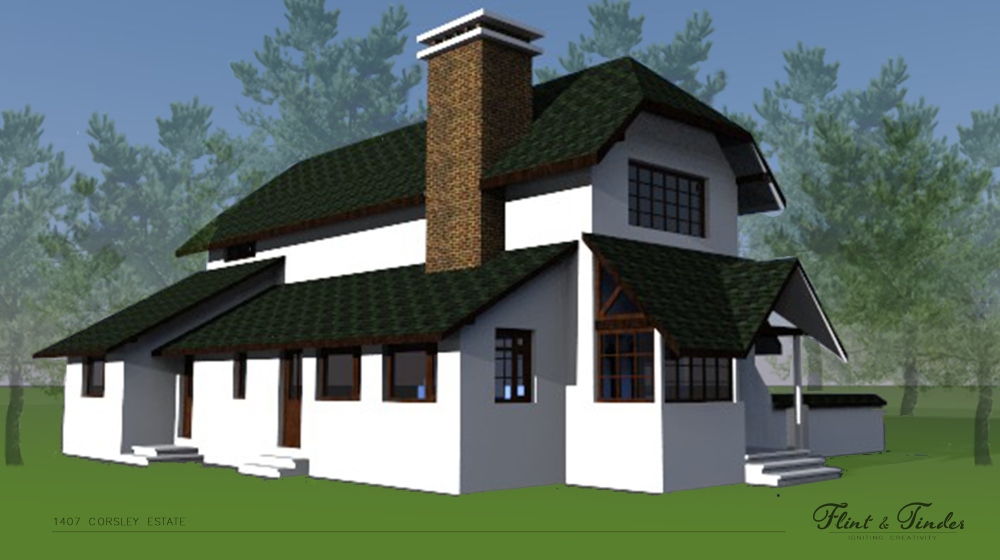This is the second residence planned for an upcoming development in Kotagiri. The proposed residence is a two bedroom unit. Sticking to the traditional theme we designed this residence for a 25cent plot overlooking the lush Nilgiri landscape near Kotagiri town.
The proposed building is to show a play in volumes and light and shadow with traditional materials. We are looking at going with a brick and lime mortar construction with a tiled roof atop a wooden frame. Perhaps a hand plastered facade to add to the texture and eliminate straight and pointy edges which have become a norm here.
The living room opens out into a private garden space and also features a fireplace with a large mantle and a double height space. The mezzanine features a study which overlooks the aforementioned living room. There is a tiny bay by the front porch intended for a quiet afternoon nap or a cosy tea party with near and dear or even an evening boardgame session. The master suite has an independent study and a walk in wardrobe adjoining its bathroom.






