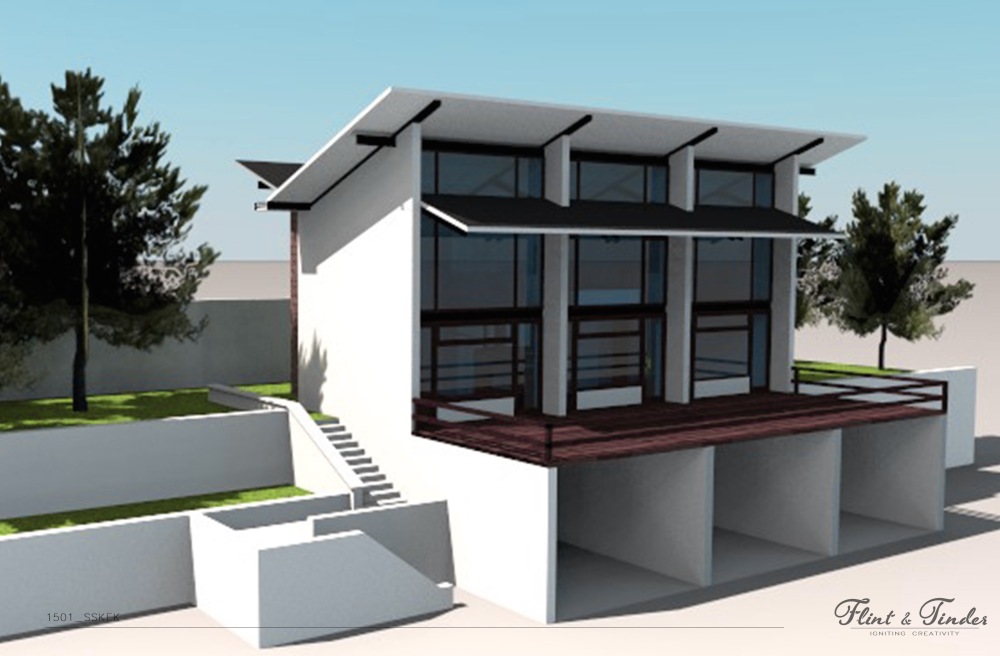Shown above is a 3D model for a proposed residence in Kilkotagiri near Kotada estate overlooking an incredible 180 degree view. This is a getaway house for a couple located in the middle of nowhere (somewhere deep within the Nilgiri hills) on a lush one acre site; about 45kms away from Coonoor town. Six other friends of theirs have also purchased approximately an acre each around this property.
The clients asked for a totally open space with as few walls and as much daylight as possible. A single bedroom house with enough space to entertain when guests came along. With an east facing site we decided to go completely open out the front, with enough openings for cross ventilation to maintain ambient temperatures indoors incase it gets too toasty.
The living area opens out into a large 15′ wooden deck. Tucked beneath the deck is a two car garage and living quarters for the help. The living area is of varying volumes with double height in some places and a low ceiling (which is the bedroom floor) in some parts. The bedroom above has a projector window right from the floor to the ceiling, giving the couple an incredible view right from their bed. With the rays at the crack of dawn to wake them up, there’s no need for an alarm clock here. The living room below also has three built in benches 8′ in length fitted into the frame that opens out onto the deck.
The idea is to later have a lot of greenery both on the deck and around the house, so as to blur the fine line between the indoors and the outdoor. The landscape will play a large part in framing the built structure.







Nice concept.. for people who wanna cut off from all the chaos of the world…. sounds like something Dan would love!
LikeLike
I’m sure he will, we’ll upload pics of the site soon.
LikeLike